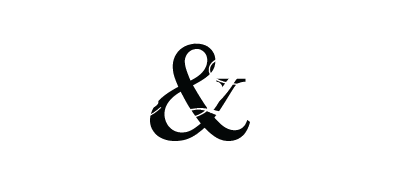Open House Sunday, Aug.6th 1-3 pm. Spacious split-bedroom ranch and Art Schmucker built with ATTENTION to DETAIL inside and out! As you make your way to the covered front porch you'll notice an extensive use of stone on the exterior, a stamped porch, arched windows with muntins, corbels, dental molding, and accent shake shingles! The large and bright foyer opens into the stunning great room, the elegant formal dining room, and an open stairway to the finished DAYLIGHT basement. Extensive TRIM is evident throughout with ornate, detailed crown molding (in almost every room) and wainscoting. The dramatic great room is highlighted with a coffered ceiling, a stone fireplace with an impressive custom mantel, built-in bookcases, hardwood flooring and a wall of windows to enjoy the WATER view. The open kitchen will delight any chef and features an array of custom touches that include: GRANITE countertops, large island complete with farmer's sink, marble backsplash, dove-tail cabinets, under cabinet lighting, walk-in pantry, Frigidaire Gallery series stove(gas cooktop), dishwasher and microwave, and on-trend elongated tile flooring. The nook includes a soaring angled ceiling and sliding doors that lead to a covered stamped deck. The formal dining room features hardwood flooring, wainscoting, extensive trim around the windows and doorways, and tray ceiling with crown molding. A mud room provides great organization with custom cubbies and a closet. The main bedroom includes a tray ceiling with lighting, a sitting area with views of the WATER! The main bathroom includes separate vanities with GRANITE, a custom TILED SHOWER with rain head, tile flooring, separate tub, and a 15x10 closet! Bedrooms 2 and 3 include a Jack n' Jill bathroom with tile flooring and a soaring ceiling with window to keep things bright. The open stairway with metal spindles leads you to a FINISHED daylight basement complete with a WET BAR (with GRANITE) and 9' celings. Also included in the basement is large rec. room, the 4th bedroom, a full bath, 2 additional finished areas, and a mechanical room that offers plenty of space for storage. The laundry room doesn't disappoint with cabinets, a laundry sink, a drying rack, tile flooring, a closet and 2 windows (with custom trim)! Additional features include: Andersen Windows, 2 water heaters, an IRRIGATION system (with drip beds in the flower beds), utility sink in the garage, and covered DECK.
General Amenities
- 1st Bdrm En Suite
- Alarm System-Security
- Built-In Bookcase
- Ceiling Fan(s)
- Ceiling-9+
- Ceiling-Tray
- Crown Molding
- Deck Covered
- Disposal
- Dryer Hook Up Electric
- Formal Dining Room
- Foyer Entry
- Garage Door Opener
- Great Room
- Irrigation System
- Jack & Jill Bath
- Jet Tub
- Kitchen Island
- Landscaped
- Main Level Bedroom Suite
- Near Walking Trail
- Open Floor Plan
- Pantry-Walk In
- Split Br Floor Plan
- Sump Pump
- Sump Pump
- Utility Sink
- Wet Bar
Appliance Amenities
- Cooktop-Gas
- Dishwasher
- Dryer-Electric
- Kitchen Exhaust Hood
- Microwave
- Oven-Built-In
- Radon System
- Washer
- Water Heater Electric
- Water Heater Gas
- Window Treatment-Blinds

