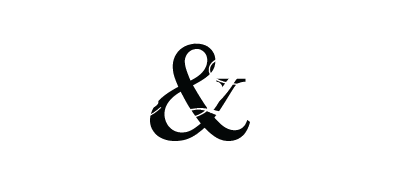Located in the coveted community of Woodland Lake, this one owner Bob Buescher Home was built in 2018 and will provide it's new owners with 3,332 sq ft of livable space, 4 bedrooms, 3.5 bathrooms, a beautiful backyard with privacy, lush landscaping, 1.27 acres, and so much more! The homes main level carries the primary bedroom suite, an additional private ensuite with its own bathroom, an office/den, formal dining area, great room, laundry room, and kitchen with hearth room. The upper level holds 2 additional bedrooms with a jack-n-jill bathroom, lofted space, and direct attic access. The viewer will quickly appreciate the abundance of natural light, the 12' high great room ceiling, the elegant floor to ceiling stone fireplace, and the custom designed kitchen with cabinets by Zehr. Your gourmet kitchen is anchored by a 4'6" X 9' island, a large walk-in pantry with cabinet, plenty of storage and quartz tops. The primary bedroom suite is privately tucked away and boasts a beautiful tray ceiling with crown molding. The adjoining spa like bathroom includes a tile walk-in shower, private water room, double vanity with quartz top, transom window, and a large walk-in closet. The laundry area is generous in size and features a bench seat with hooks and two folding tables. As the viewers head upstairs they will love the lofted space, direct attic access, & two additional bedrooms sharing a large jack-n-jill bathroom; featuring a double vanity with window, and a large jetted tub. There are built-in speakers outback and within the garage. Enjoy the beautiful backyard scenery while listening to music and creating long lasting memories with the ones you love. The 3 car garage contains 836 sq ft of space. Woodland Lake has a community association pool, and you are close to shopping, restaurants, I69, walking trails, and Parkview north. The back tract of land that was purchased to create the 1.27 acres is a natural preserve and no outbuildings are allowed, however you may create paths in it, & cut down brush and trees.
General Amenities
- Attic Pull Down Stairs
- Attic Storage
- Attic-Walk-up
- Cable Available
- Ceiling-9+
- Ceiling-Tray
- Closet(s) Walk-in
- Countertops-Laminate
- Countertops-Solid Surf
- Crown Molding
- Custom Cabinetry
- Disposal
- Dryer Hook Up Gas/Elec
- Jack & Jill Bath
- Kitchen Island
- Main Floor Laundry
- Main Level Bedroom Suite
- Pantry-Walk In
- Split Br Floor Plan
Appliance Amenities
- Dishwasher
- Dryer-Gas
- Range-Gas
- Refrigerator
- Washer
- Water Heater Gas

